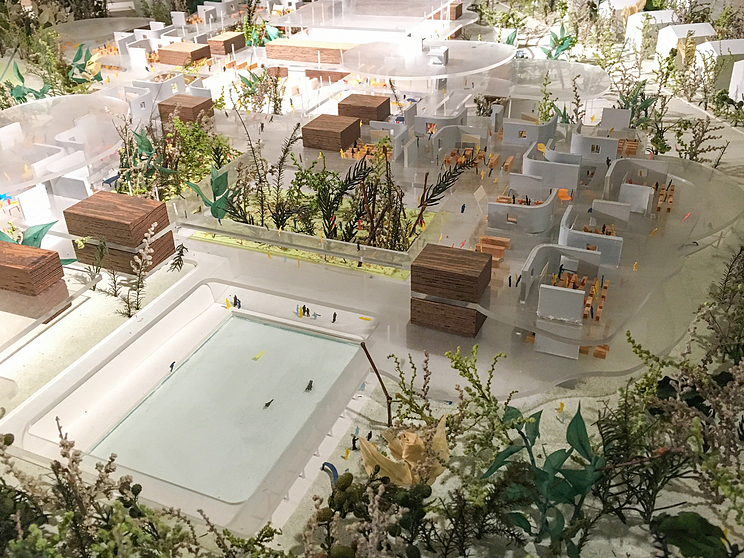Nagareyama Otakanomori Elementary and Junior High School, Otakanomori Center, Children's Library
2015
ID: 00000023
This is a new Integrated Elementary/Junior High School for over 1000 children and regional facilities. The school building is placed according to sunlight and the prevailing winds and attempts to utilize natural surroundings, wind, light, trees and activity in a continuous manner. Various trees outline the school building and fill the courtyards, and by the help of a subtle fa?ade, the houses in the area will connect with the forest. For the class room-zone, we have used L-walls to articulate classrooms and workspaces, and this way produce places for the children, thus create a flexible room layout for multipurpose use. The wide-spanning decks and the foldable doors which make connections with the outside, create a space entire school ignoring difference between inside and outside.

